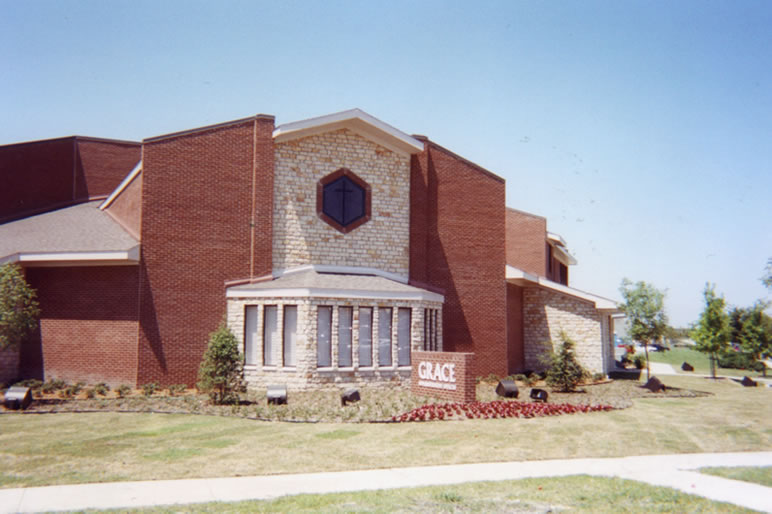 |
Grace Outreach
Center Plano, Texas
Subsequent phases included an additional parking lot across the street for 227 vehicles to support expanded seating in the sanctuary balcony, as well as sitework for a new two-story 21,717 sq. ft. chapel and office building with three adult classrooms completed two years later. The existing chapel in Phase I was renovated into a toddler area and the existing office area became classrooms.
Most recently, a youth auditorium was added. Designed with a modern interior, it serves as a youth meeting facility and is used by other ministries of the church as well. Contractor:
Master's Touch of Denison
Photographer:
DLA
|