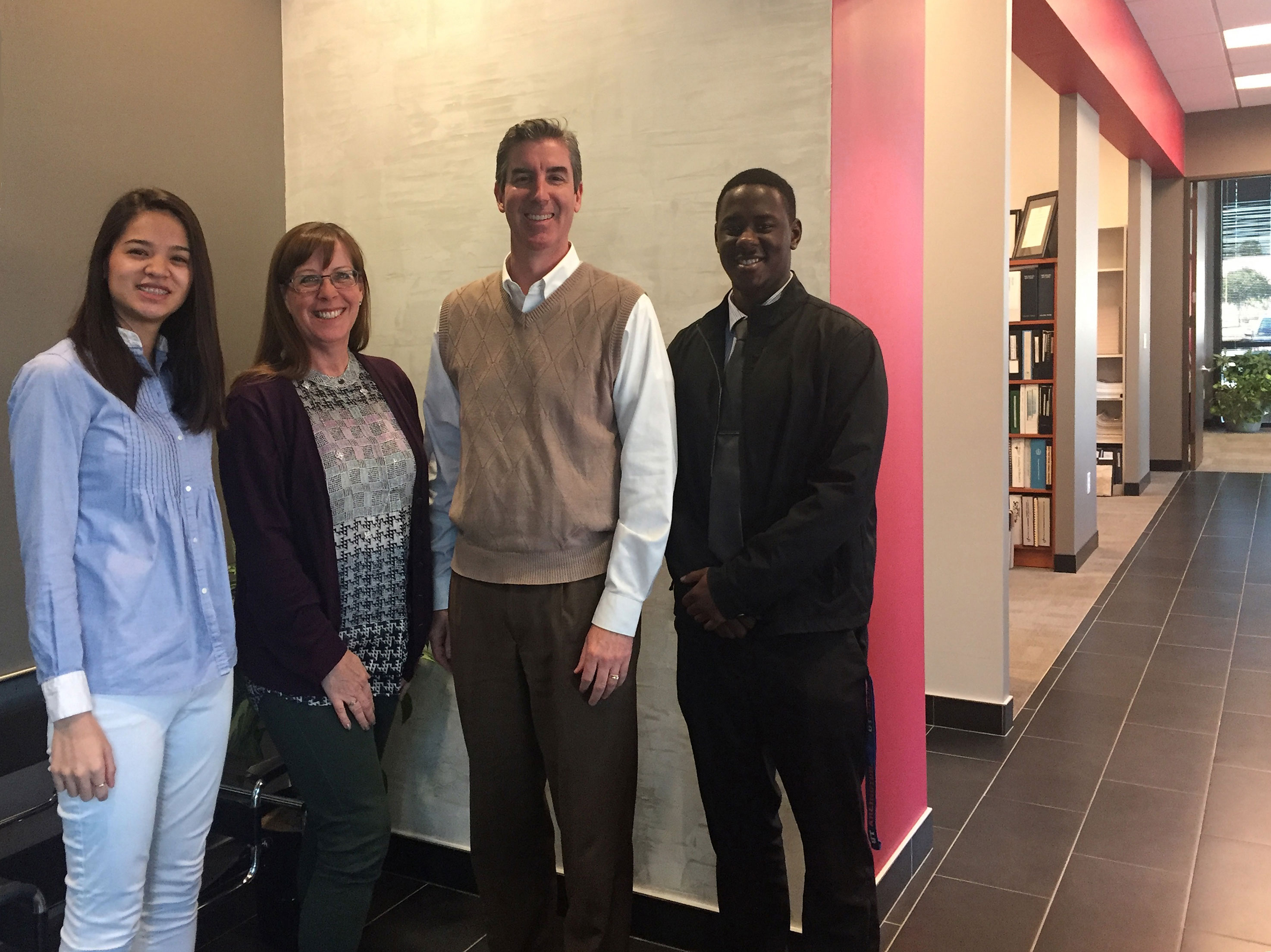|
History
 Daniels & Lovelady Architecture has built a solid reputation as a firm providing outstanding design services within client budgets, since its inception in 1975 as Environmental Space Design. Leveraging years of experience, industry knowledge and dedication to serving our clients, we produce projects of exceptional design and functionality. Daniels & Lovelady Architecture has built a solid reputation as a firm providing outstanding design services within client budgets, since its inception in 1975 as Environmental Space Design. Leveraging years of experience, industry knowledge and dedication to serving our clients, we produce projects of exceptional design and functionality.
Our projects, both new and renovations, include religious facilities, office buildings and corporate headquarters, medical facilities, shopping centers, tenant interiors, department stores, industrial facilities and land use and masterplanning.
Philosophy
Our design philosophy is simple. We approach each project, regardless of its size or budget, with the same level of professionalism and enthusiasm – and without preconceived ideas.
Our goal is to establish relationships with our clients in order to develop sustainable design solutions that respond to their unique requirements based on their functional needs and existing site factors. The resulting solutions are functionally and aesthetically tailored to provide the most appropriate facilities for each client and site.
To support this philosophy, DLA focuses on three aspects of our business:
Teamwork – inside and outside of the firm. We continually collaborate with each other to generate an optimal solution for each client.
Quality drawings – We check and coordinate our drawings and those of our consultants to ensure they are complete and accurate. We understand the impact of codes and ordinances and are experienced working with city departments and officials.
Long-term relationships – A large part of DLA's business over the years has been and continues to be repeat business from past clients.
|



