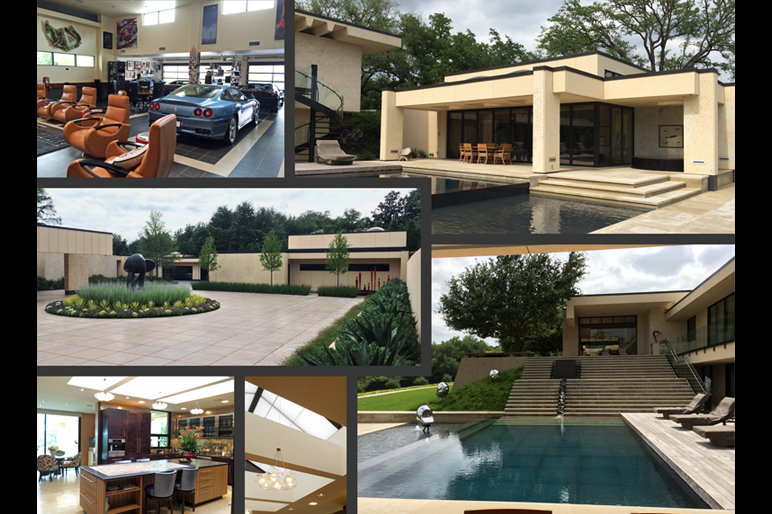 |
Dorman Residence
Westover Hills, Texas
Located on a 3½ acre terraced hilltop in the serene community of Westover Hills, this residence stands out as a jewel of early sixties modern architecture. The original 11,000 sq. ft. home was designed
by renowned California architect A. Quincy Jones in 1966 for oilman Eddie Chiles and his wife Fran. In 1981, an addition by Geren Associates of Fort Worth added about 733 sq. ft. of servant’s living space
& a four car garage. The new owner purchased the home in 2010 and shortly thereafter, the planning for renovations began.
The vision was to expand the home and repurpose the west wing so that the original style and character would encompass the entire house making the addition indistinguishable from the original main home. The west wing was gutted and redesigned to expand the kitchen and include a home theatre space. Major work included the addition of a breakfast room, an outdoor bar and kitchen, 2 car carport, 7 car “show” garage, and a new pool with a cabana. The 1,000 s.f. cabana has folding glass doors allowing for the main room to be opened up to the covered patio, pool and new grand stair connecting to the main terrace above. Construction Manager:
Innovative Developers Inc.
Interior Designer:
G. Bradley Alford & Associates
Landscape Architect:
Hocker Design Group
Photographer:
DLA |