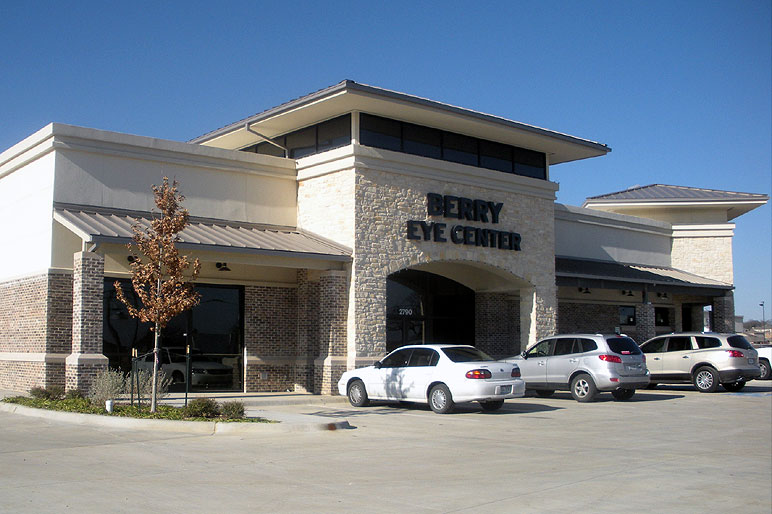 |
Texas Health Burleson
Burleson, Texas
One freestanding building (shown) contains a 3,414 sq. ft. ophthalmologist’s office and 4,455 sq. ft. of medical office/retail lease space. Immediately adjacent
to the main building is a 6,035 sq. ft. family practice physician's office. DLA worked with both tenants to provide quality architectural design services that
met their practices’ unique needs.
Phase two of the master plan will include up to 30,000 sq. ft. of additional medical space. Construction Manager:
Innovative Developers Inc.
Photo by:
DLA |